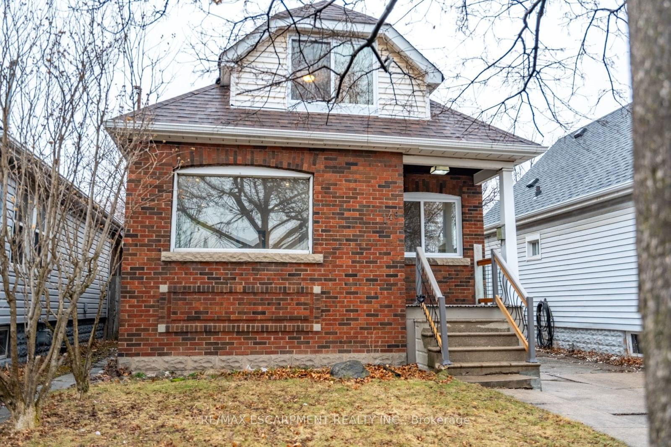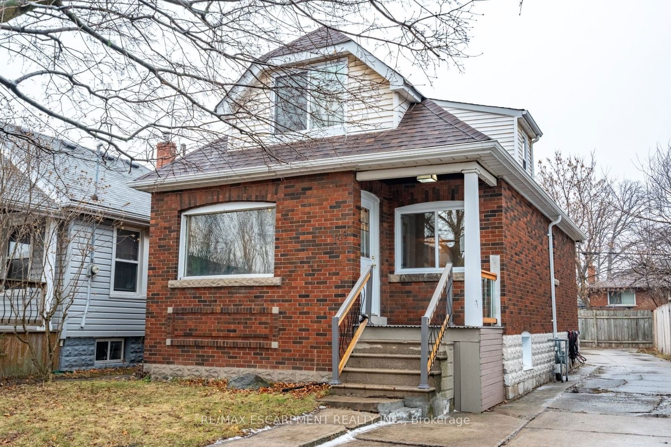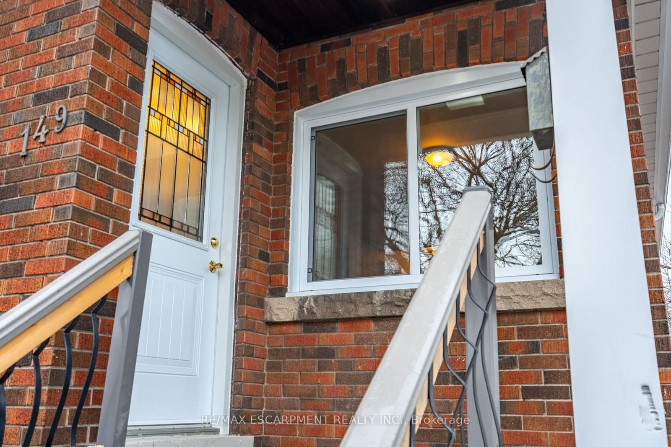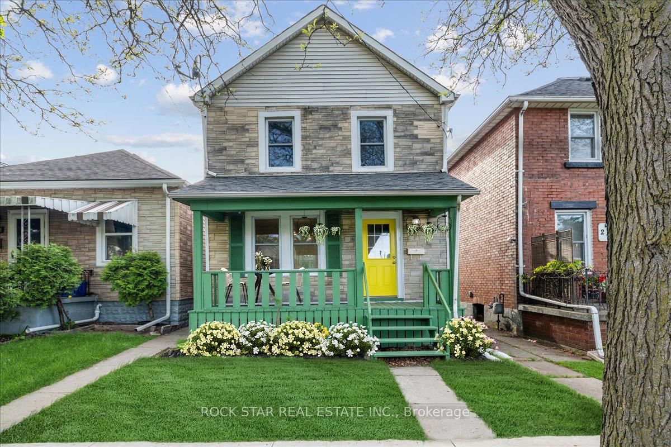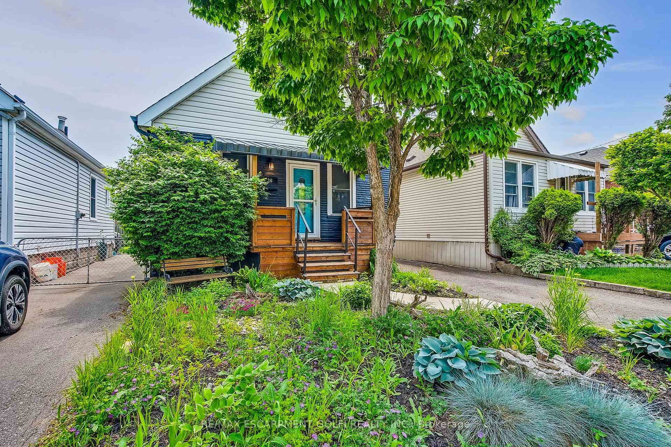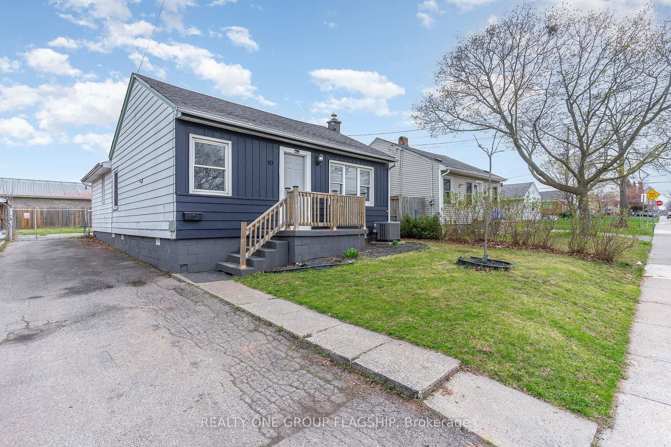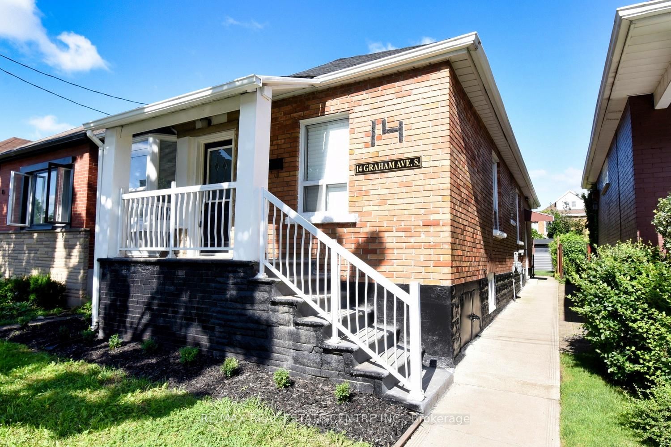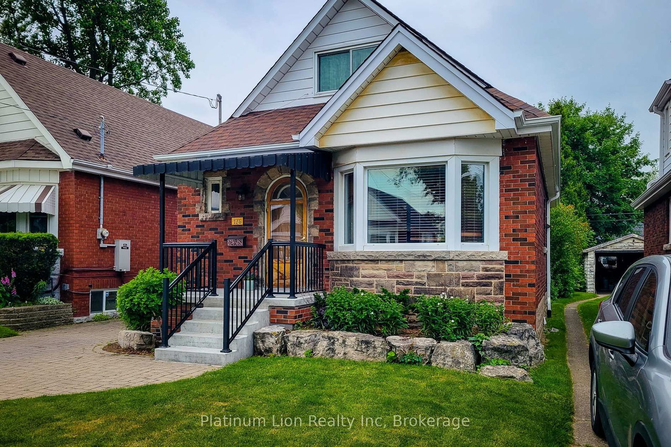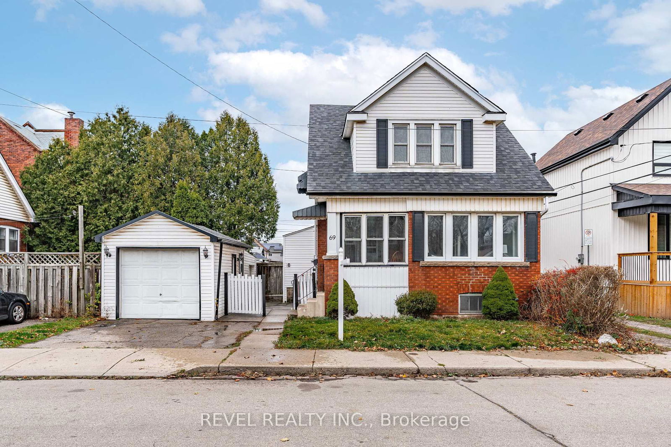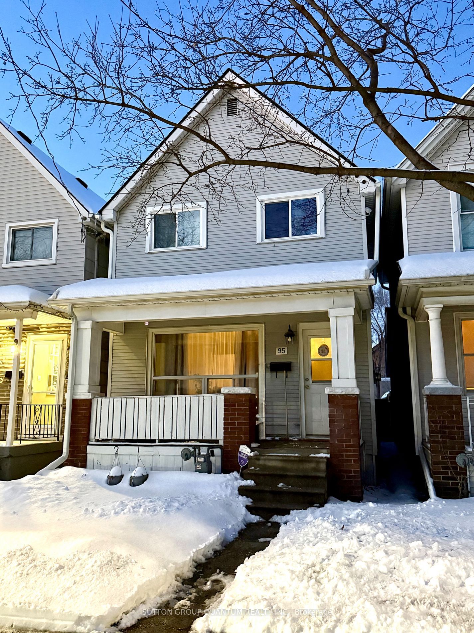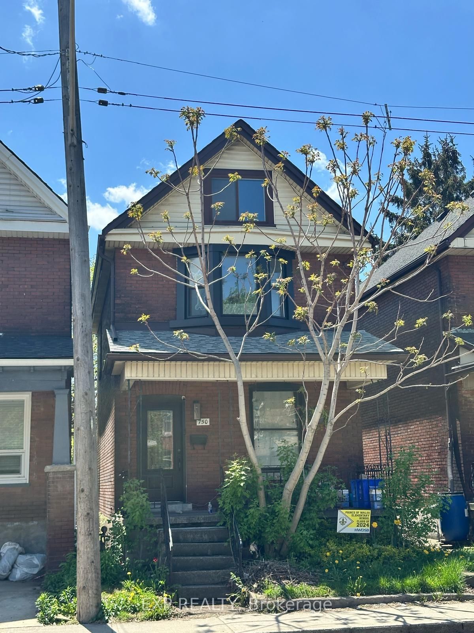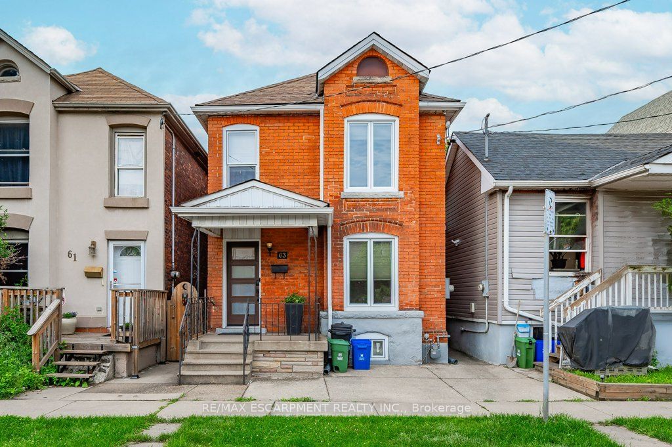Overview
-
Property Type
Detached, 1 1/2 Storey
-
Bedrooms
3
-
Bathrooms
2
-
Basement
Finished + Full
-
Kitchen
1
-
Total Parking
2
-
Lot Size
90x30 (Feet)
-
Taxes
$3,047.00 (2024)
-
Type
Freehold
Property description for 149 WEIR Street, Hamilton, Homeside, L8H 5G1
Local Real Estate Price Trends
Active listings
Average Selling Price of a Detached
May 2025
$488,188
Last 3 Months
$480,698
Last 12 Months
$496,104
May 2024
$546,738
Last 3 Months LY
$556,420
Last 12 Months LY
$527,034
Change
Change
Change
Historical Average Selling Price of a Detached in Homeside
Average Selling Price
3 years ago
$612,367
Average Selling Price
5 years ago
$412,000
Average Selling Price
10 years ago
$259,500
Change
Change
Change
How many days Detached takes to sell (DOM)
May 2025
27
Last 3 Months
20
Last 12 Months
25
May 2024
15
Last 3 Months LY
11
Last 12 Months LY
19
Change
Change
Change
Average Selling price
Mortgage Calculator
This data is for informational purposes only.
|
Mortgage Payment per month |
|
|
Principal Amount |
Interest |
|
Total Payable |
Amortization |
Closing Cost Calculator
This data is for informational purposes only.
* A down payment of less than 20% is permitted only for first-time home buyers purchasing their principal residence. The minimum down payment required is 5% for the portion of the purchase price up to $500,000, and 10% for the portion between $500,000 and $1,500,000. For properties priced over $1,500,000, a minimum down payment of 20% is required.

